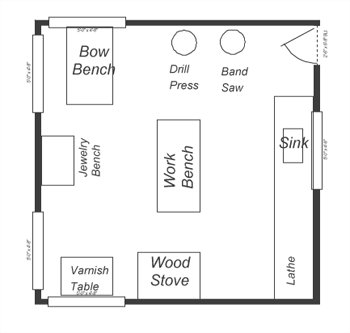I am in the process of building a new shop. It is basically a square room with large windows all around . He is my first attempt at a layout.

The windows on the left side are full length have a wonderful view out to the water. I have a jewelry bench for the metal work I have to do for bow making. Next to that is a bench for bow work.
In the middle is my main workbench. I haven’t decided whether to custom build one or buy a ready-built. I’d be interested in hearing what other makers are using for workbenches
My varnish table is in the southwest corner in front of full length windows. I thought this would give me maximum sun exposure for tanning instruments and curing varnishes. I also cure varnishes in a black-light box that will be integrated into the table. I would be interested in hearing what other makers use for curing varnishes and dust protection.
Finally, there is a long counter with a sink and plenty of cabinet storage under neath. I also thought I would mount my lathe/mill here.
Please share your experiences in setting up a shop and answers to some of the other questions I posed above.
